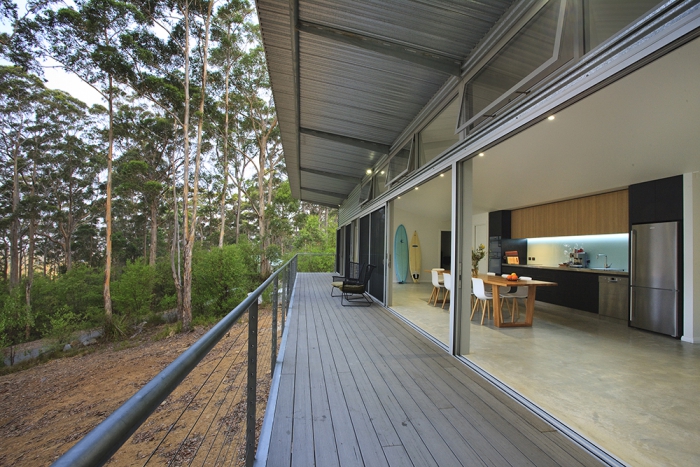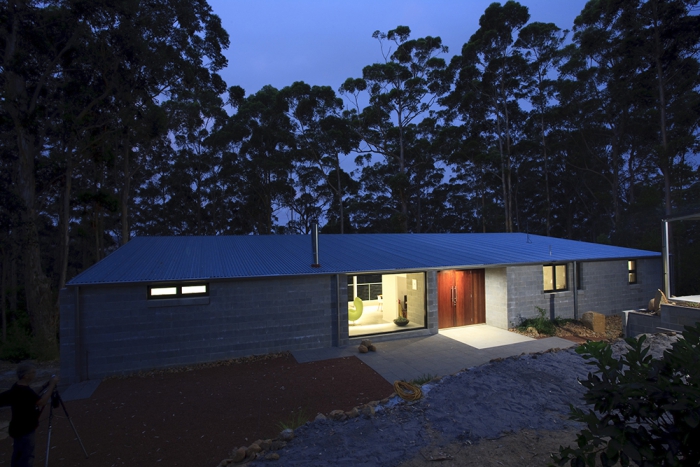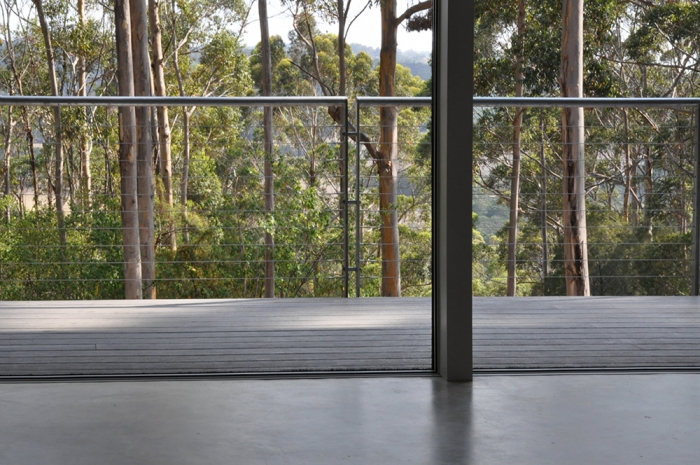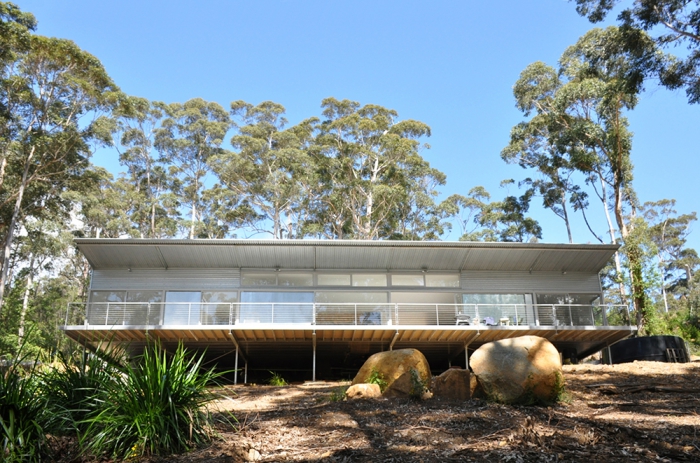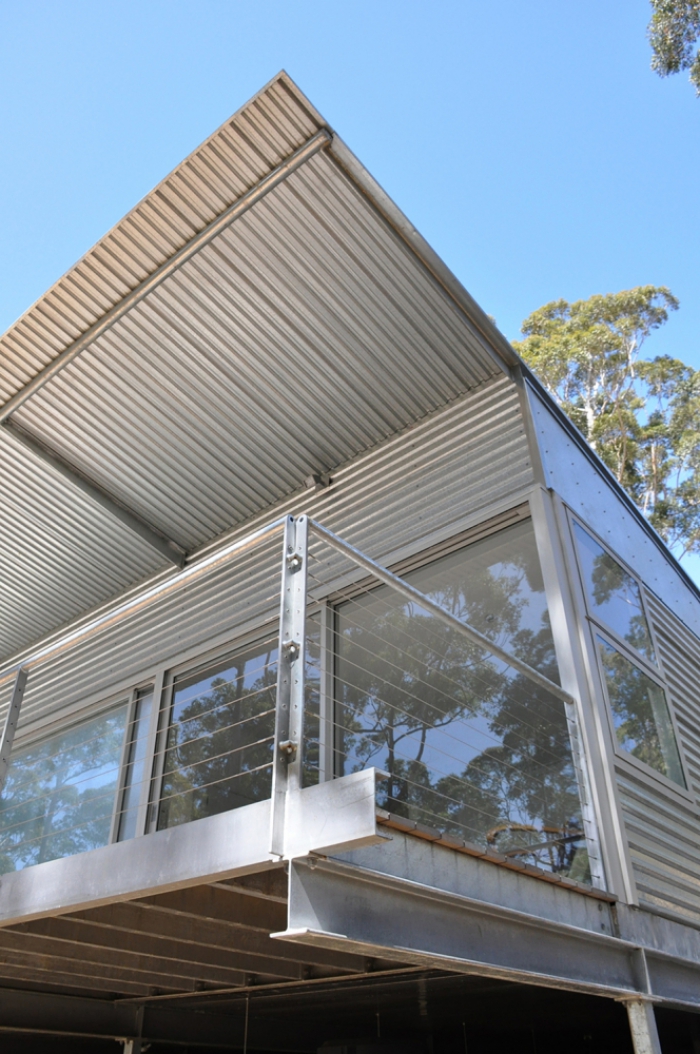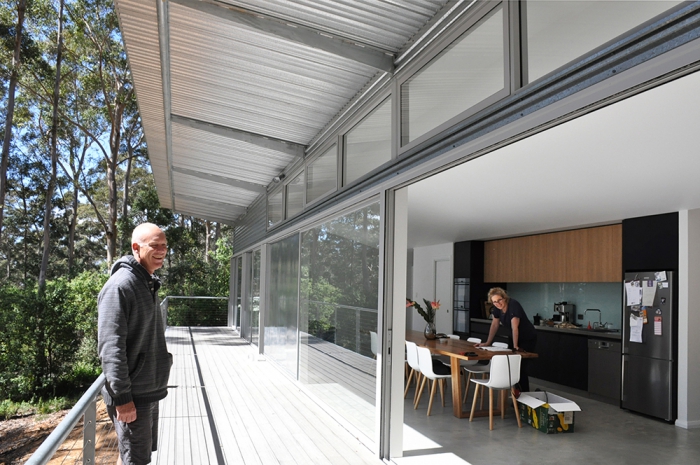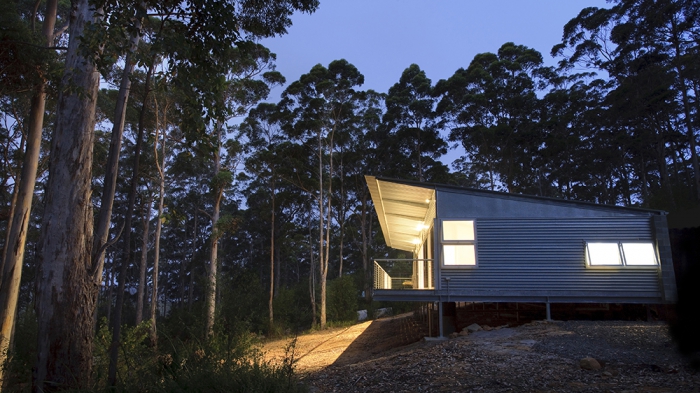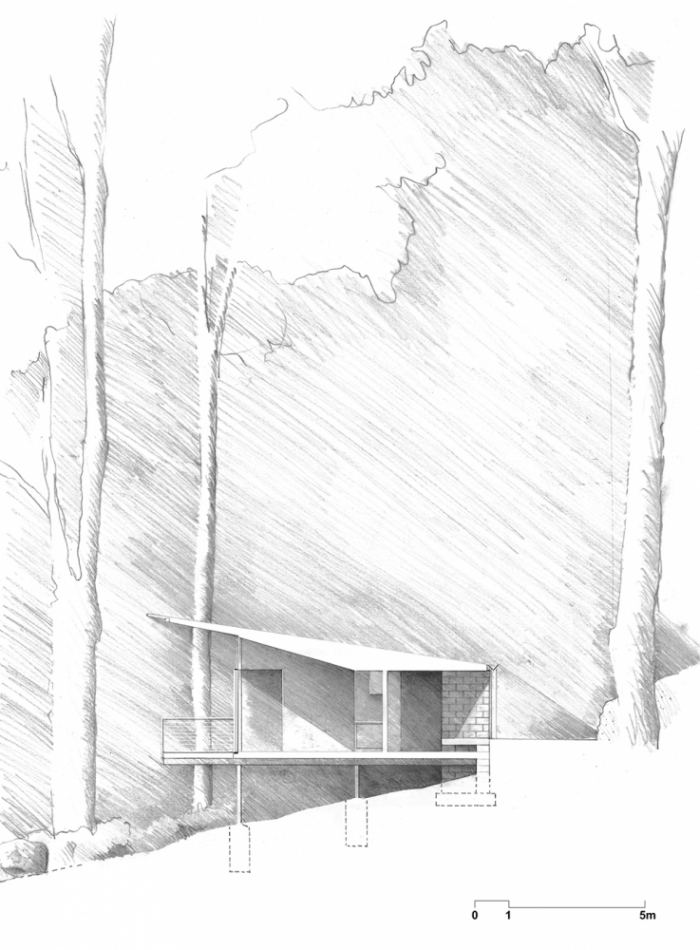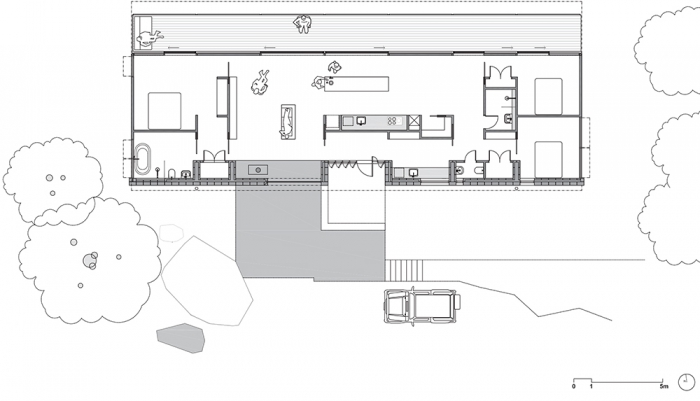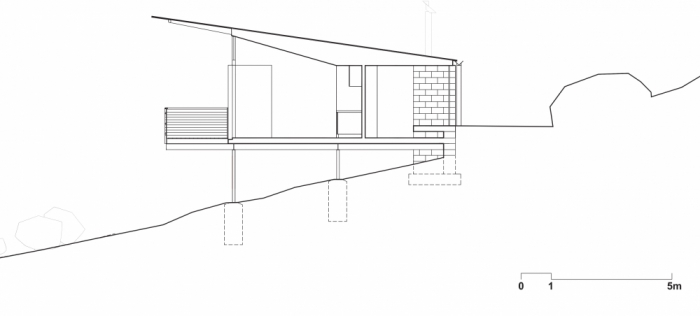Designed for a professional fire fighter and his family, the Karri Fire House is an exemplar of affordable construction for extreme levels of bushfire attack.
Sited in a Eucalyptus diversicolor (Karri) forest, south of the town of Denmark WA, this house conserves and celebrates its remarkable setting by prioritizing bushfire resilience above vegetation clearing. It does so by achieving a Bushfire Attack Level of BAL-40 through the industrial design of architectural components and the integration of technologies and materials from commercial construction and fire fighting apparel.
With a thorough understanding of AS3959 - the Australian Standard for Building in Bushfire Prone Areas – the architects and client have, together, developed a highly integrated design wherein energy efficiency and bushfire safety features are cross-purposed. Here bushfire shutters are used on a daily basis for sun, glare and insect control. The spatial planning of the house links the daily pattern of life to the performance of the shutters which slide between full and half-width structural steel bays on the north (most fire prone) elevation.
Extreme bushfire-prone areas, nationwide, are typified by being both cold in winter and hot in summer. In response, the Karri Fire House integrates fireproof cavity masonry walls and a suspended concrete floor (with fireproof insulation) to provide the necessary thermal mass for the winter seasons. Summer heat and glare are moderated by the shutters, the verandah overhang, and, importantly, the Karri forest itself.
With a highly detailed site survey by working in close collaboration with energy consultants and structural engineers this cross-purposing and site-specificity has resulted in a bushfire responsive home which has been completed for less than $3000/m2 for the internal enclosed areas. The Karri Fire House thereby challenges the misconception that building to the higher Bushfire Attack Levels is cost prohibitive – BAL 40 (40 kw/m2 exposure) being the second highest level specified in AS3959.
The aesthetic objective of ‘light resilience’ is expressed through contrast – with rock-anchored heavy masonry walls - from which spring the shop-fabricated structural steel cantilevered frame. Galvanized sheet cladding and roofing not only reflects the texture of the granite outcrops and the Karri trees but also the radiant heat of bushfire. This steel shield overlays an envelope of fire-proof sarking adapted from fire-fighter’s tunics to provide a second line of fire defence.
The 1400m2 steeply sloping site is immediately adjacent a nature reserve on the Bibbulmun Track and is dominated by magnificent Karri’s amongst granite outcrops and features a vegetation conservation corridor on the downslope from the house.
With increasing pressure from bushfire legislators to clear sites - regardless of their biophysical value - the Karri Fire House presents a model for how the otherwise opposing goals of biodiversity conservation and bushfire safety can be reconciled with daily life.
